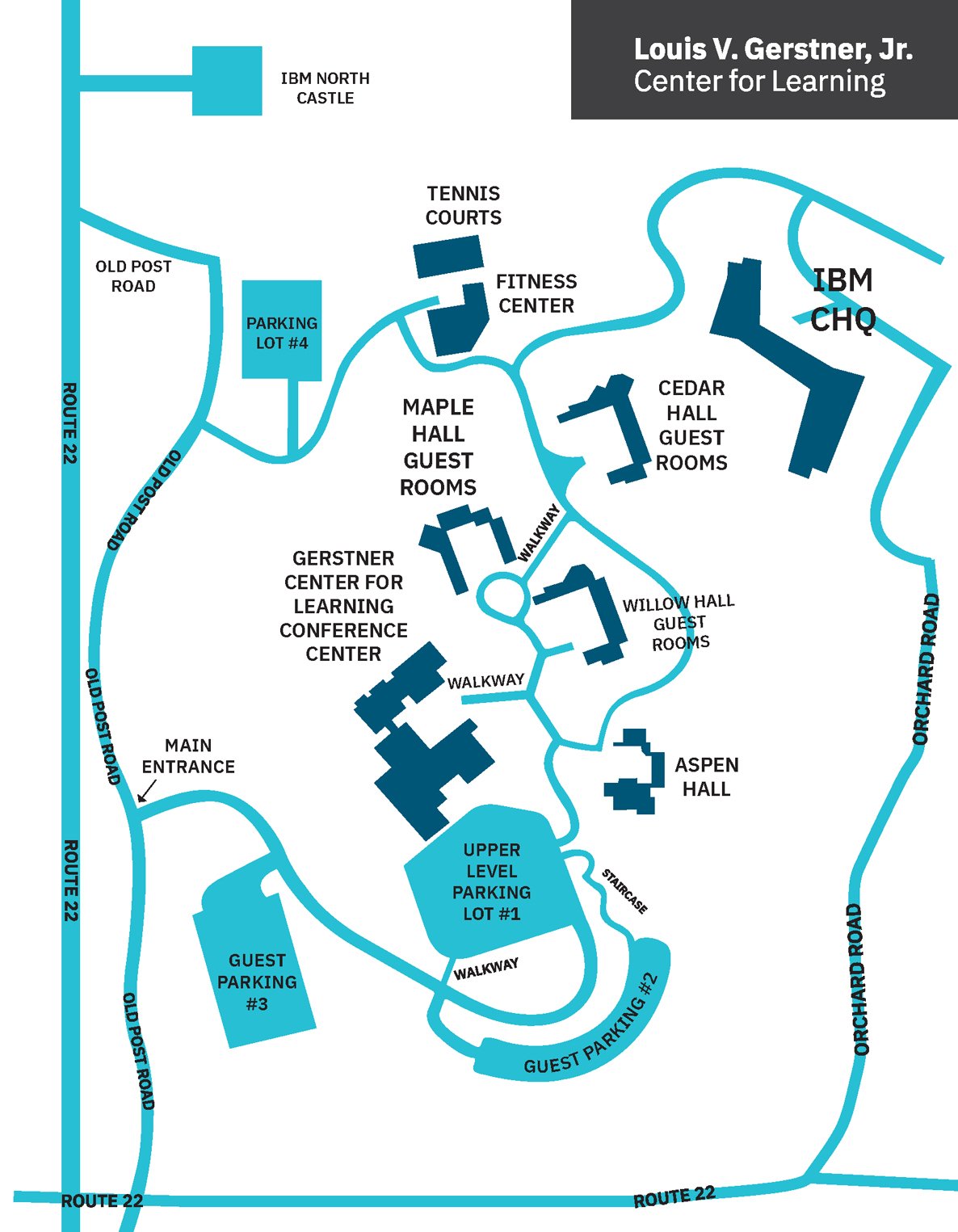Welcome to the Louis V. Gerstner Jr. Center for Learning, where we believe in the power of transformative experiences. Nestled in the heart of scenic Westchester County, NY, our center, fondly known as “Splendor,” combines formal and casual multipurpose spaces to create a corporate retreat environment that goes beyond the traditional meeting space.
The recently upgraded Forum is the crown jewel of our conference center. Prepare to be amazed by its show-stopping design and cutting-edge technology, seamlessly integrated throughout the entire conference facility. General Manager TJ Fimmano describes it as a true masterpiece.
Step inside the Forum and discover a world designed to foster collaboration and connection. With a variety of seating options, including pod seating, mini meeting spots, and open, warm, and stylish spaces, we provide the perfect setting for team building activities, socializing, and learning. Our aim is to create an immersive experience that transcends the ordinary.
Experience A Premier Meeting Space and Recreational Oasis at The Louis V. Gerstner, Jr. Center for Learning
The Louis V. Gerstner, Jr. Center for Learning proudly offers 16,800 square feet of dedicated IACC Certified meeting space. Beyond that, our vast recreational area spanning over 20,000 square feet provides additional opportunities for relaxation and inspiration. Unwind at our fitness center, indulge in a game of basketball in our indoor court, or enjoy some friendly competition on one of our four outdoor tennis courts. For your comfort, we offer 182 beautifully appointed queen deluxe guest rooms with scenic views and a robust Wi-Fi system to ensure a haven of relaxation and productivity.
Corporate events take on a whole new level of excitement at the Louis V. Gerstner, Jr. Center for Learning. We recognize that the best ideas often emerge outside the confines of the meeting room. That’s why we have crafted an environment that promotes team building and personal growth, offering you the chance to maximize your time with us.
At the Louis V. Gerstner, Jr. Center for Learning, you’ll find the ultimate corporate training environment filled with unforgettable experiences. Our conference center and beautiful campus offer an exceptional corporate event venue and nature retreat all rolled into one. Our technologically superior meeting facilities are ideal for professional development training, business training, workforce training, and executive retreats. With a range of versatile meeting spaces, including our recently debuted Forum, we cater to a wide variety of your corporate meeting needs. Whether you require overnight accommodations for your attendees, or a state-of-the-art meeting facility equipped with cutting-edge meeting technology, our center has it all, just a short distance from the energy of New York City.
At the Louis V. Gerstner, Jr. Center for Learning, we are committed to creating an environment that combines learning, relaxation, and innovation. Join us in this extraordinary journey of discovery and growth.
Campus Map
To assist you in navigating our expansive campus, we have a convenient campus map. Whether you choose to download it on your phone or print a copy, our map will guide you effortlessly to our meeting facilities as well as our leisure and recreational areas. Finding your way around has never been easier.

